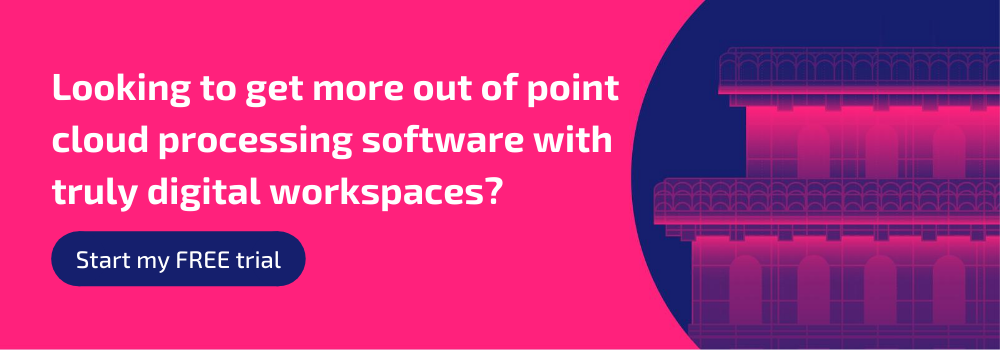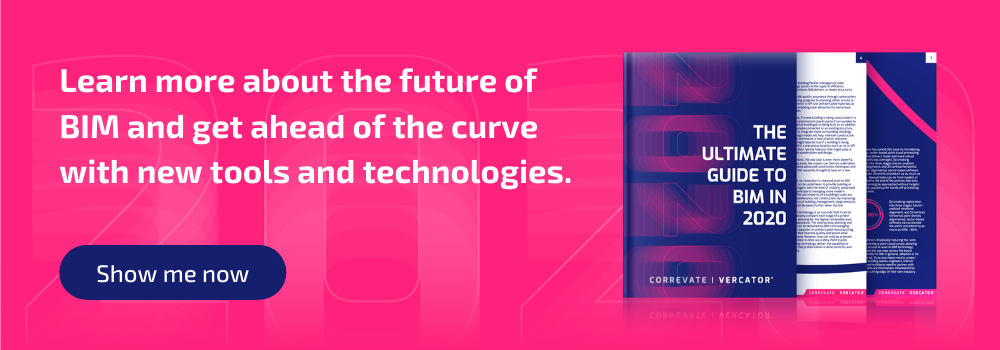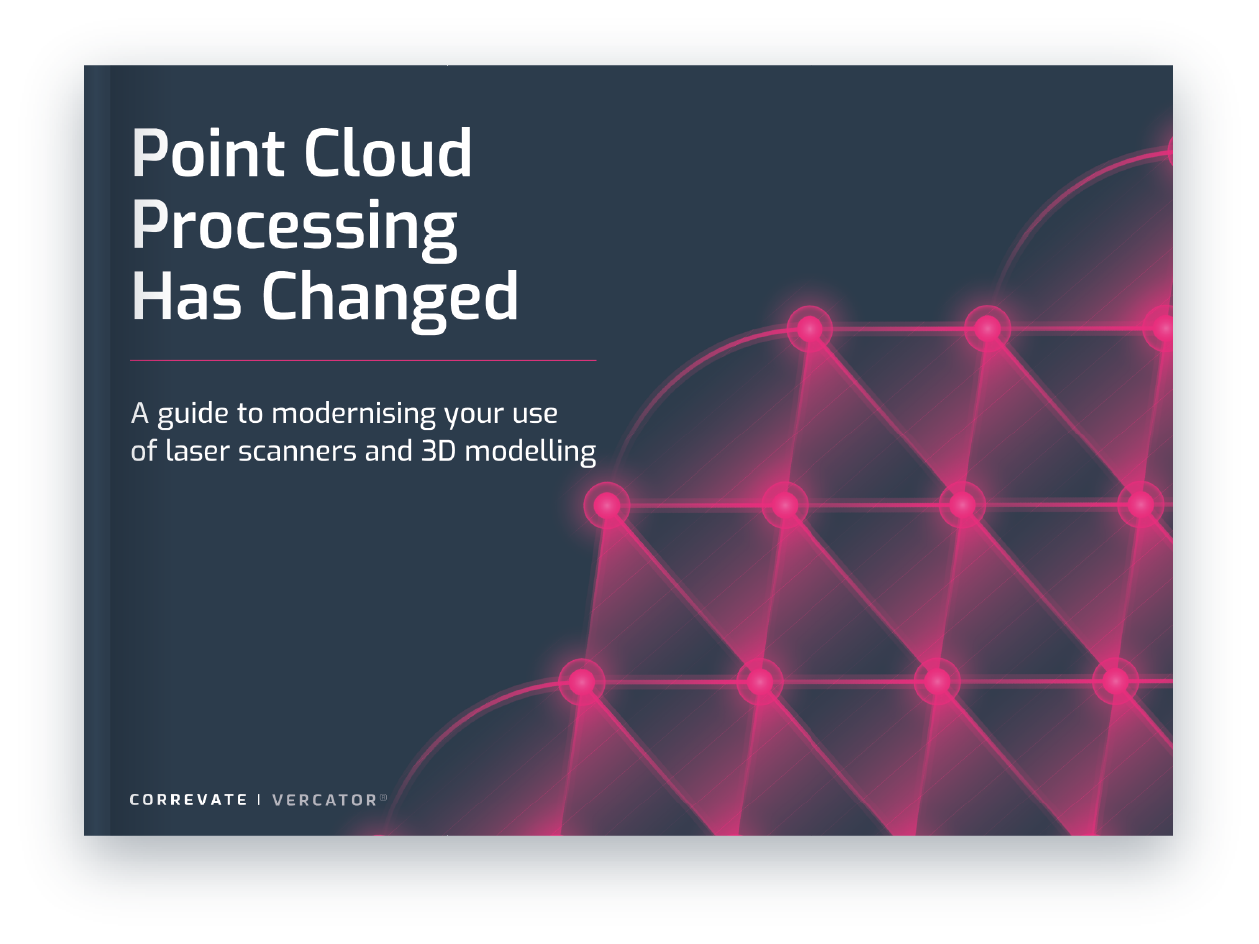Four hot digital design technologies every interior designer needs to understand in 2019

Digital transformation is redefining design in every sector. There isn’t a profession or practice that’s not being radically changed by the move to digital design technologies. The fundamental impact of this transformation is to bring together people, data and processes in new and innovative ways, creating value for both clients and end users.
With the evolution of 3D printing, point clouds, virtual reality (VR) and augmented reality (AR), there will inevitably be new expectations and standards of interior design. Designers need to stay abreast of these advanced technologies to prepare for a prosperous and thriving future.
Modern interior designers can look forward to more involved client consultation; faster and more accurate schematic design, space planning and furniture layouts; with automated production including documentation and admin.
Few transformations are easily achieved. The first step to making change is understanding the possible outcomes. That is what we are going to cover, our list of the 4 hot digital design technologies to understand in 2019.
1. Exploring the digital realm — virtual reality
One of the major challenges for interior designers has always been in getting a design off the drawing board and into the real-world as quickly as possible.
Reducing the time needed to iterate and collaborate on a design is key to a successful client outcome. Virtual reality (VR) technology enables the designer, and the client, “to be there without actually being there”. With VR, design ideas and scenarios can be explored when and where is most convenient. Changes can also be made on the fly – with various scenarios being pursued, considered and either accepted or rejected.
Failing fast
The need to innovate calls for designers to experiment and learn from those experiments. Virtual reality gives designers that opportunity, to “fail fast” in a safe environment. New ideas can be explored, in the right context – with “what if” becoming the standard way to approach a problem.
But VR is still in its infancy. For some people it’s a new experience, and anything that is uncomfortable will take the focus off the design. It’s also worth noting that many architects, designers, and clients still like to touch, feel, and experience materials. In this case, AR (or augmented reality), linking the completely virtual to the real world, may be more practical in the near term.
When projects move from prototyping to the build phase, augmented reality can also enhance, or perhaps even replace drawings. An interesting example, this time for engaging clients, is the IKEA Place augmented reality app.
2. 3D printing — From digital realm to real world
3D printing – also known as additive manufacturing – turns digital 3D models into solid objects by building them up in layers. The technology was first invented in the 1980s, and has since found its way into our everyday life – and into architecture and interior design.
For example, bespoke furniture can now be created as statement pieces, or separator screens can be presented as part of a design and then printed when the design is approved. Designers can also build inexpensive prototypes and experiment with new materials and manufacturing methods and ensure that their proposed bespoke builds fit accurately into the overall interior building design.
This method of manufacturing is only going to grow in prominence as the technology matures and new ways of creating 3D models emerge.
3. BIM — Collaborative digital design made simple
Imagine a building, its facilities, its environment and its furniture all existing as software – everything that defines a building totally held in the digital realm in one single place. This is exactly what BIM (building information modelling) delivers. Beyond that, collaboration is streamlined. Specialists using their own design programs have all the changes they make propagated into the files used by all other elements of the team.
A BIM dataset provides a single-source of truth store of architectural and design data for 3D modelling and simulation software. This approach to design and construction is growing in popularity and new technological tools make it possible.
The BIM storage architecture delivers a platform on which design and structural simulations can be run: painting walls, adding interior features or simulating sunlight at different times of the day. The aim of Building Information Modelling (BIM) is to take an entire iterative design process and enable it to be undertaken more simply and accurately.
BIM is about communication, and the ability to collaborate with various specialists to undertake large scale builds or renovations, involving design, construction, and structural teams. In all cases, outcomes are tied directly to how teams interact with the technology. The software side of BIM is a stepping stone to increased productivity, improved quality assurance and happy clients. Describing a collaborative process as much as software or technology, BIM is disrupting design and creating an overarching trend that interior designers need to understand.
4. From real world to digital — Point clouds
Point clouds are simply a form of spatial storage technology, most commonly deployed by surveyors to make sense of data produced by 3D laser scanners. This technology sits behind the scenes and is central to how all of these other new technologies deliver outcomes.
Point clouds provide the input for 3D printed schematics (and quality check the results), they are the reference point for 3D modelling and BIM models, and they are the real world input to create VR/AR simulations.
When a laser scanner captures an accurate as-built picture of an object or space, its output is saved as a very large number of point coordinates. These clouds of points are then converted into highly accurate digital models that can be used for VR, AR or 3D printing. Objects described by point clouds can be as small as a few millimetres, or as large as whole cities, including buildings, roads, trees and cars. The data amounts generated can be huge.
Changes to how point cloud processing is undertaken are significantly reducing the cost of commissioning a 3D survey, opening up the ability to capture spatial data in a point clouds to an ever increasing number of projects. By proxy, this is improving the access design teams have to all of the technology on this list.
Multi-stage, vector analysis, developed by cutting-edge software firms has reduced the time it takes to register a point cloud survey dataset by 40%-80%. Multi-threaded processing on ever-more powerful processor making this approach more affordable and usable and the time taken to knit scans together is dropping as new software becomes available.
Historically, the process of aligning the many scans required to gain complete scene coverage has been a time-consuming process that drove up point cloud commissioning costs so much that they have remained inaccessible to all but the largest construction projects. When partnering with surveyors deploying the latest processing capabilities, even boutique interior designers can access the power of point clouds and the technological solutions they enable.
Digital Design Beyond 2019
Interior designers will improve collaboration, accelerate processes and achieve better outcomes by working with these new technologies. But the real transformation will be when collaboration across the whole built environment results in “one source of digital truth” for everything involved in the design, built and maintenance of the building
BIM makes it easier to work with other members of your team, take an iterative approach to design and improve customer service. Point clouds allow the deployment of these processes to any project. Finding the right partners is how you access both capabilities to their full potential and is the major challenge for 2019 and beyond.
Tags: design


