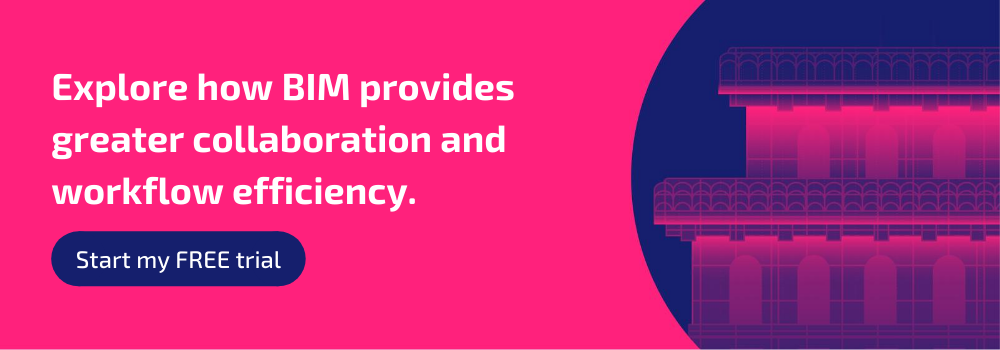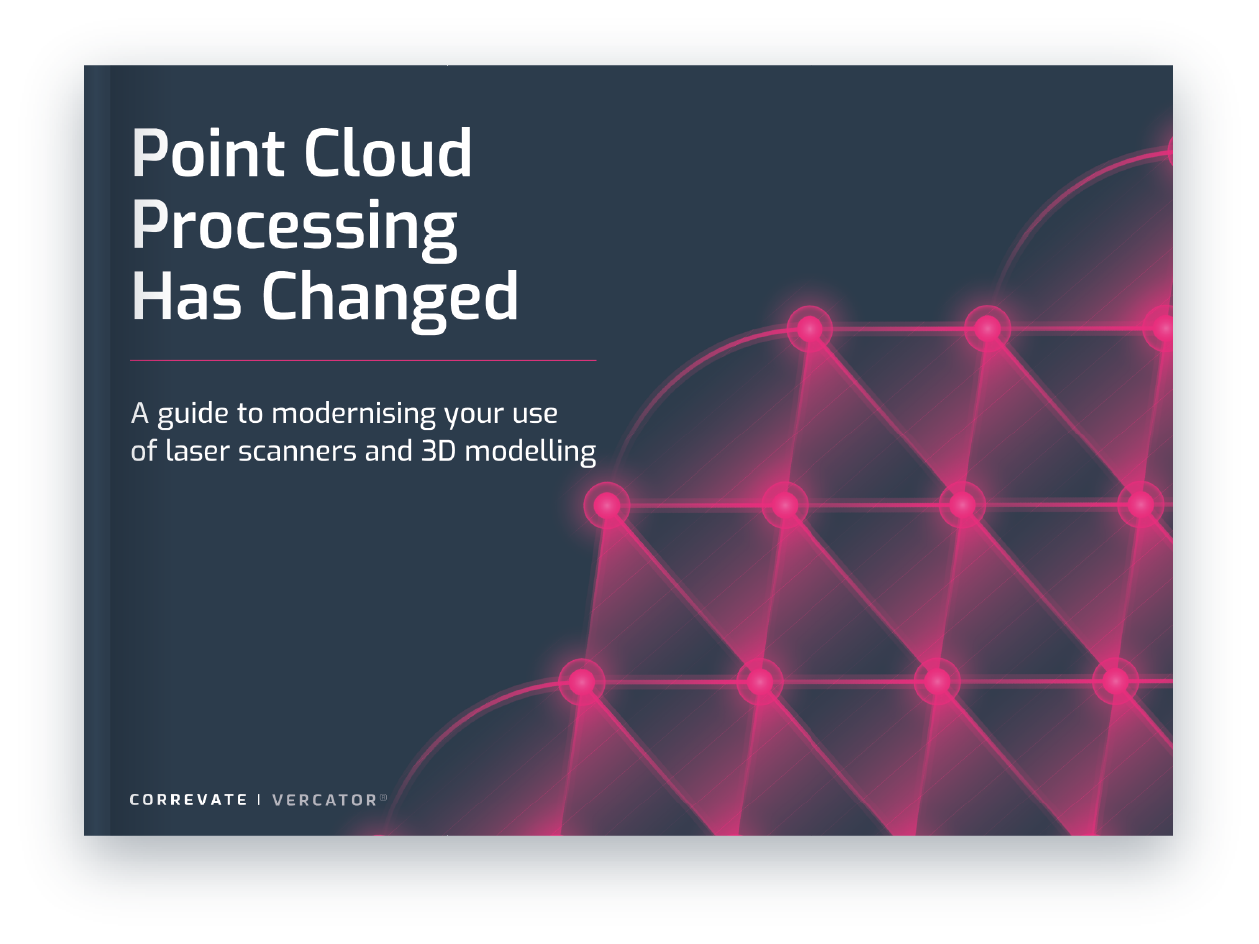How point clouds are changing BIM, construction & facility maintenance

BIM (Building Information Modelling) is taking the construction world by storm. BIM Level 2 is now required for all publicly funded construction projects in the UK. Point clouds and laser scanners make BIM even more useful.
The exact definition of BIM is particularly hard to summarise. But, in its broadest sense, BIM is a new generation of information storage and manipulation systems used for construction purposes and building/facility management. It is distinguished from earlier computer-aided design (CAD) programs by the explicit inclusion of functional characteristics within the schematic.
Some definitions of BIM require this information to be stored in a ‘single source of truth’, multi-purpose and collaboratively editable information database. This, however, is not included in the governmental definitions. You can find out more here. Although meaningful, this debate within the ‘BIM community’ is not the point of this article.
The point of this article is that all of these computer-aided ‘BIM’ designs are limited to theoretical planning. This is not to undercut the utility of BIM, it is just to point out its limitations. Point clouds fill this deficiency. Point clouds offer the ability to align digital models with physical space in exacting detail. Advancements in point cloud processing are making this easier than you think!
Why point cloud enabled BIM is better
Imagine that you are a building manager and a renovation is undertaken in one section of your buildings. The contractors will draw up designs. You might be able to integrate those designs into your existing BIM schematic. If you cannot, however, you will be left with a now inaccurate BIM and another partial design model covering just the renovated portion of your building. If you could easily commission a laser scan survey of that renovated section, you could update your BIM and keep a single source of truth for all building information.
The same holds true for the building manager of an older structure. Many buildings and older facilities struggle to centralise information. Documentation about machines, piping, electrical equipment and past refurbishments are often stored on dislocated pieces of paper, or separate files on multiple computers. Sometimes this information is solely stored in the memories of a few seasoned employees. Point cloud surveys allow you to start afresh, detailing everything and constructing a BIM style schematic of an existing structure to aid in building/facility maintenance.
Construction teams can also use this technology to develop the starting foundations for a BIM schematic. If undertaking a renovation project of a sensitive historic building (or a location where understanding the existing physical space is critical) architects can start with a 3D model of what is already there and build the BIM on top of that.
During any construction project, the ability to match plans to stages of development and the end result is a powerful tool. If you take cost out of the picture, it would obviously be useful to quickly scan each stage of a construction project and compare that data to your BIM plan in order to guarantee that everything is proceeding correctly. That ability greatly increases your chance of catching critical errors before they become a problem, avoiding delays and delivering a more structurally sound final product.
Fundamentally, point clouds bring BIM (and other forms of computer models) in touch with physical space. Rather than simply remaining guides or theoretical representations, point clouds provide the ability to effectively import 3D physical space into a digital format and inform/augment your existing digital models.
Why isn’t everyone using this technology?
Historically, the limiting factor has been cost. Commissioning a point cloud survey has been too expensive for the payoff. Although individual laser scans can be taken very quickly, turning several scans into a complete 3D map is a significantly more complicated process. To do this, scans need to be ‘fixed’ in a common context. This is called ‘registration’, and it has always been the inefficient stumbling block to completing quick point cloud surveys.
The traditional registration method is to place artificial targets throughout a scan field. This is a robust solution to the problem, but it is manual and time-consuming. To make matters worse, the processing software that is needed to align these targets is slow and also requires manual interventions to function properly. Time can be saved by using a ‘targetless registration’ process in which common natural features are used to align scans. But, this takes even longer to processes in the office. This is what is changing.
The technological leap that is opening up new opportunities for the application of point clouds
Surveying is currently undergoing a transformation that is drastically improving the efficiency of point cloud processing. Rather than looking to process targetless data all at once, modern processing software uses a novel vector-based approach to processing that splits the procedure into three distinct stages — rotational, horizontal and vertical alignments. This allows each stage to be completed to more robust standards, yet also faster.
There is a reduced need to set scan parameters and identify zones of overlap, and there is no longer a need to manually cross-check processing at every stage of the procedure. The manual tasks that remain are all relegated to either the beginning or end of the process. This not only delivers a reduction in processing time of 40%-80% (depending on the size of the project), it allows scans to be queued up for hand-off processing, drastically improving efficiency.
Although the impacts of this advance are only starting to be recognised across the surveying industry, it is opening up the opportunity for more projects and businesses to access point cloud technology. For large projects, this is creating the possibility to engage with multiple and dynamic point cloud surveys to assess different stages of the project. Fundamentally, point clouds can be produced more efficiently, allowing them to become more commonplace. This is enabling their use in ever more creative ways.
Summary: Advances in point cloud processing software are optimising the utility of BIM and all 3D models
BIM has delivered important efficiencies to the construction industry. Having the level of design and functional visibility offered by these dynamic 3D models has generated huge improvements in facility maintenance, along with building design and construction. The thing that has always been missing is the ability to easily update these models and compare them directly with the physical spaces that they represent.
Point clouds deliver this capability. The cost of commissioning a survey has always limited how it can be used for this purpose. Point clouds and laser scan surveys have a long history in construction and project management. The impact, however, is becoming much more widespread as improvements in the technology are increasing its accessibility. Surveyors who embrace this developing technological landscape can create a competitive advantage and increase their customer base. Those looking to commission a survey should know their options and look for surveyors who understand the benefits of automated, targetless registration.
Tags: point clouds

