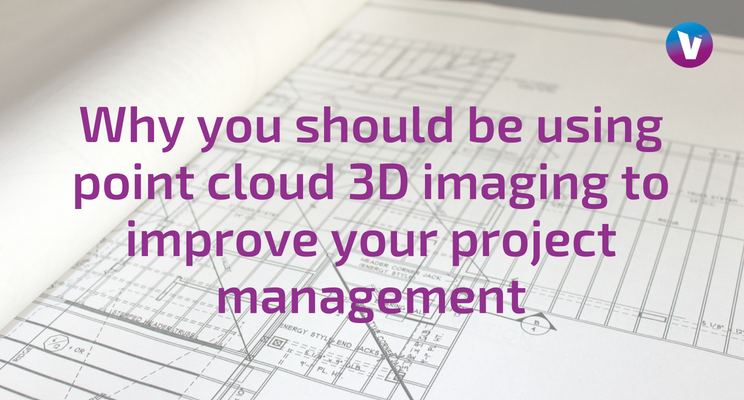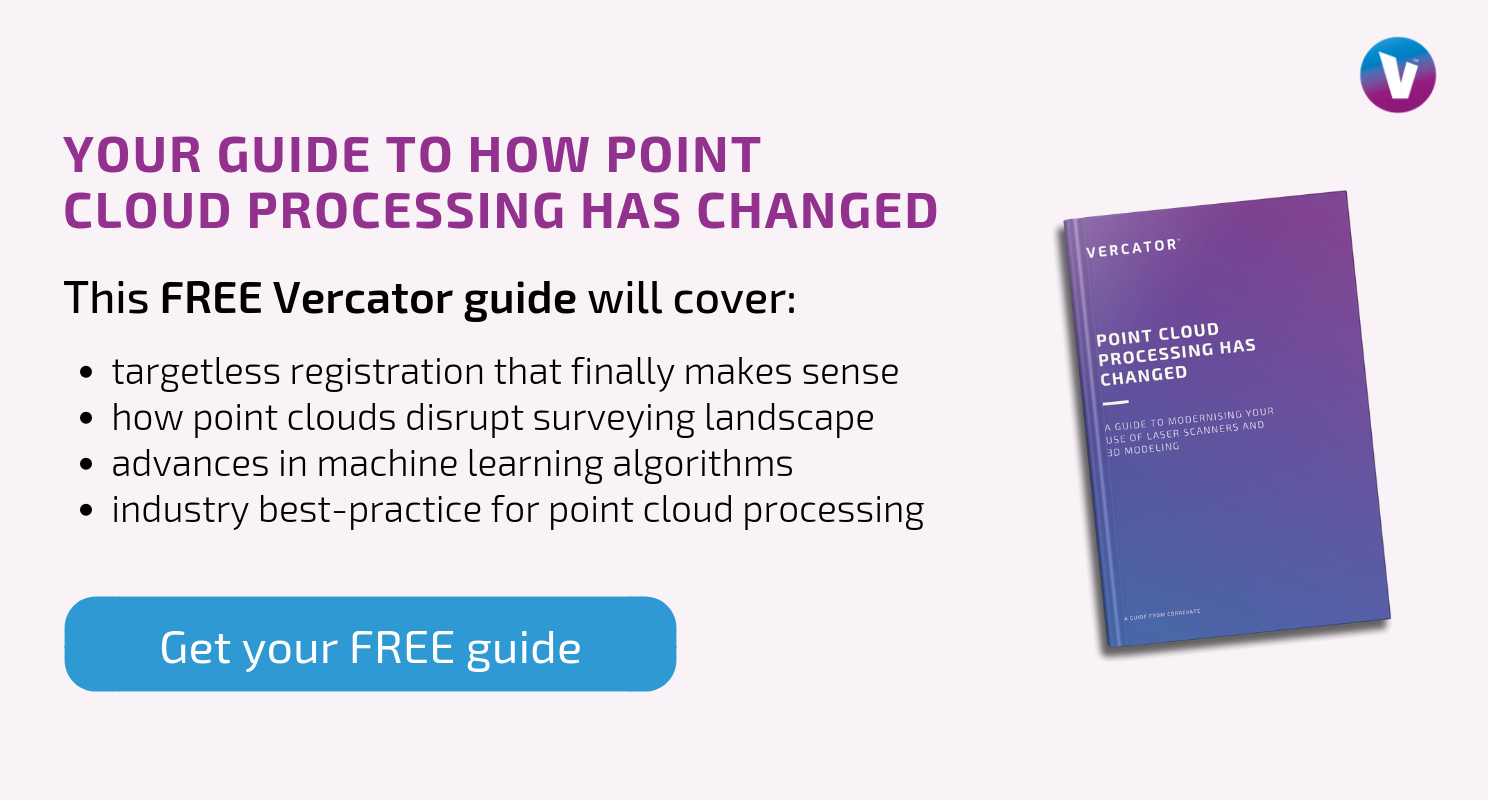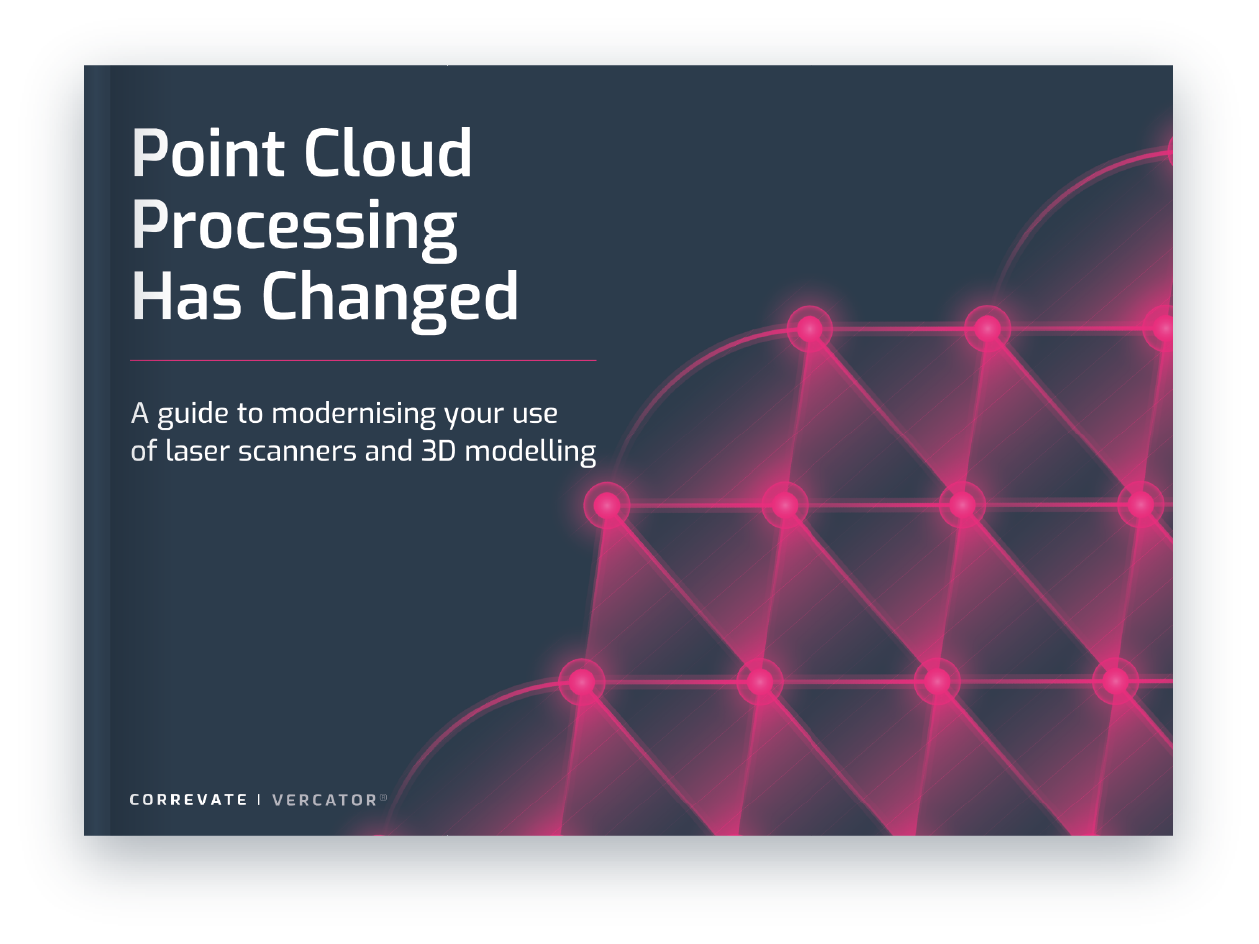Using point cloud 3D imaging to improve your project management

Effective project management hinges on leadership, communication and knowledge. Projects managers need to have a clear understanding of processes and challenges in order to overcome obstacles and achieve set goals within constrained timeframes. Ensuring that tasks are carried out efficiently requires the ability to communicate with exacting precision. For projects that require detailed physical measurements, 3D imaging and point clouds can help deliver both of these necessities.
3D modelling based on laser scans and point cloud processing enables teams to store and access detailed and immersive information about a physical space. Valuable information can be embedded and accessed in a context where it is easily understood. Engineering, construction, facility renovation and design are all areas where the ROI can be extreme. However, the application of this technology is only limited by the imagination of project managers. Advances in point cloud processing have greatly reduced the cost of point cloud generation. The procedure has become simple and fast. It is up to individuals to determine the best applications of this technology.
Point clouds allow you to access key information anywhere
As a contractor, for example, you may have to return to a construction site several times to confirm measurements, take additional notes or simply think about a new idea or proposal while viewing a location. Imagine if all of these cross-checks and revisits could be done from your office!
When using point cloud data, you don't simply take the measurements you need. You gather nearly every single imaginable measurement of an area and then later decide how to use that information. This greatly reduces the need for people to visit a location. Rather than each specialist taking the measurements they need, one scan team can take all of the measurements and subsequent teams are able to use that information to complete plans and prefabrications.
You can revisit, measure and interact with a location in rich detail anywhere and anytime. High-resolution scans contain enough detail that you can see power points, piping, valves, fixtures and fittings — all of which can be assessed in type and number from the office. The ability to access this information remotely greatly improves the efficiency of compiling detailed site lists or inventory models. This decreases costs and improves logistical planning. You are able to optimise time spent on location. Teams know exactly what to expect before setting foot on-site, minimising mistakes, delays and faulty assumptions.
Additional scans can be conducted throughout the construction process and successively cross-referenced against your model in order to compare planning with results — giving you greater control and visibility over the end result.
3D imaging improves coordination, communication and design
Point cloud scan data can be shared across teams. Information and tasks can even be embedded in 3D models. New scan data can be integrated into existing BIM (Building Information Modelling) schematics, or be used to build a new BIM database. This allows the discussion of proposals to be aided by 3D visualisation and eases collaborative design. Teams on location can communicate with colleagues back at the office while engaging with the same data. 3D models can be shared with the client. Everyone can participate like they are on location through looking at a point cloud 3D model. There is no need to send repeated job site photos.
When point cloud data is used in conjunction with 3D imaging software, the design applications are nearly limitless. Physics programs can be used to test the viability of designs. Designers can create and share experimental plans prior to spending money on materials. If looking to fully emulate on-site visits, this data can be coupled with VR (virtual reality) technology. With or without VR augmentation, 3D modelling improves your ability to communicate design plans to the client and delegate tasks to team members. Your teams are provided access to all of the information that they need to make decisions about a project which optimises the time spent on location.
This all translates directly into cost savings. It allows smaller teams to work across greater distances, opening up business opportunities. When dealing with locations that are dangerous or inaccessible, point clouds further improve team safety and widen communication. They improve both team and client interactions.
Point clouds allow you to avoid relying on existing CADs and traditional architectural plans
When undertaking a renovation, time has to be spent assessing existing architectural data. In certain cases, such as remodels of modern buildings with updated BIM data, this can be easy and accurate. For older buildings, contractors can be stuck needing to redraft models based on old and potentially faulty information. It is a time-consuming process that ties the quality of your assumptions to someone else's work.
When commissioning a point cloud survey, you gather all of the data yourself. This means that you can guarantee quality and deliver formats and structures that your teams are familiar with using. Further, with advances in targetless registration and processing, this entire procedure is greatly simplified and can often be undertaken in less than a single day. This is potentially less time than it would take to locate existing information, much less redraft that data into a usable format.
Laser scans keep a record of where you started and what you did
Through taking laser scans before, during and after a project, you generate and maintain a record of what you have done, and the conditions you were confronted with initially. This provides you with documentation of past projects that you can use to showcase your work to prospective clients. It also supplies security. From a litigious perspective, scan data provides a record of how things were prior to your involvement. In a damage dispute case, for example, you can simply refer to the record. You will be able to identify guilty contractors and avoid complications with unscrupulous clients.
Summary: Point clouds improve team efficiency and coordination, delivering project management advantages via point cloud processing improvements
Point clouds provide project managers with information and better methods of communication. These are two major factors that contribute to a quality outcome and delivering a project on time and on budget. For construction and engineering, this type of data can be used to help in demolitions as well as refurbishments. Demolition teams can calculate what exact services will be required to tear-down areas and the types of collection facilities required. Construction teams are enabled to diligently plan around existing structures.
Point clouds have long delivered efficiency and coordination improvements to large construction teams. The ability to take advantage of these techniques for smaller projects has been made possible by the drop in the cost of laser scanning and point cloud creation. The scanners themselves are becoming increasingly affordable and can be flexibly rented. What has really changed, however, is the speed and efficiency of processing data using targetless registration.
New spherical vector-based rotational alignment techniques have allowed for rapid 2D vertical and horizontal alignment. This has improved automation in processing and allowed targetless data to be queued for unsupervised registration. Projects that once would have taken a week of billable time can be done in less than 2 days — drastically increasing the accessibility of this technology by decreasing the cost. It is now simply down to project managers to figure out the best ways to apply these opportunities to their specific industries.
Tags: point clouds

