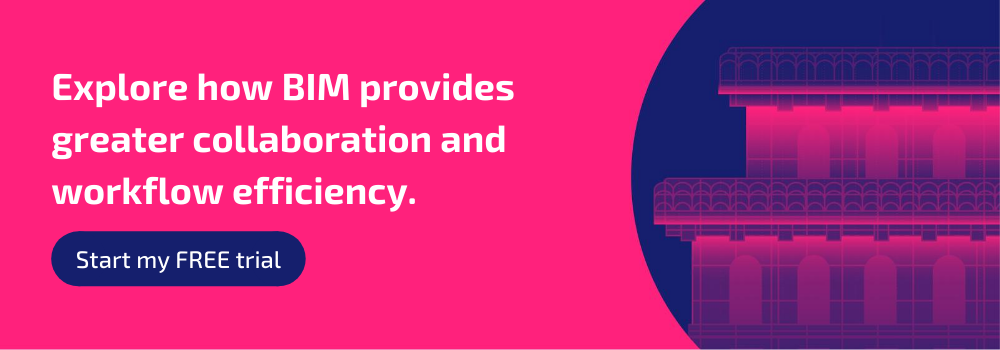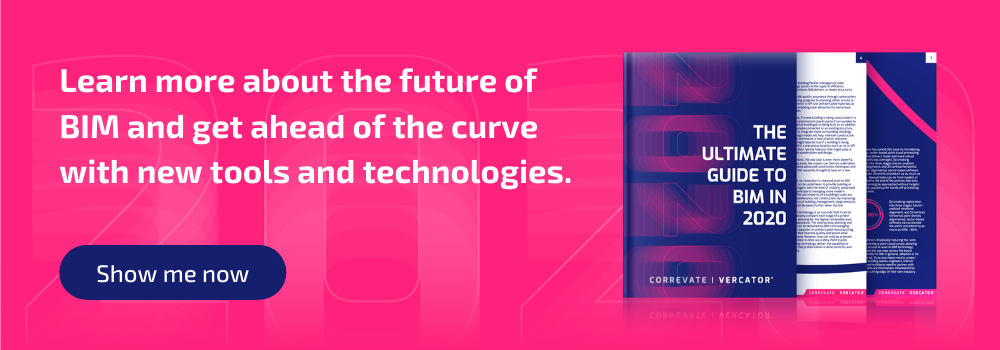4 reasons BIM is important

The value of BIM (Building Information Modelling) depends on definitions. The phrase ends up being used to describe everything from 3D models to digitised architectural plans. But at its core, BIM is far more than digital modelling. BIM washing is a very real thing.
In April 2016, the UK Government instituted a mandate requiring BIM Level 2 for all publicly funded construction projects. In 2019, these standards were updated to align with ISO terminology. But none of this actually covers BIM’s true potential.

‘True BIM’ is rooted in database storage and the embedding of functionality and cost metrics within design plans — BIM Level 3 in the graphic above.
Rather than specialists (architects, designers, engineers and construction teams) accessing their own graphics-based data sets, ‘true BIM’ allows each specialist to access and edit data in a common environment flexibly while using the same graphical interfaces they normally would. BIM creates a single ‘source-of-truth’, multi-purpose and collaboratively editable dataset that can be used across teams and will follow a building throughout its lifespan.
BIM Level 2 provides valuable interoperability and the creation of ‘collaborative data environments’ (CDEs) — improving construction workflows. Although nearly 70% of construction professionals in the UK used BIM in 2019, it’s far less clear that they have adopted BIM to its full potential. We are going to look at the importance of upgrading to BIM Level 3, and what advanced, fully integrated and collaborative systems provide for the future of construction.
1. BIM improves team collaboration and workflow efficiency
Architecture and design are iterative processes that have traditionally been manually intensive. Architects, structural engineers and builders all need to view different pieces of information and use different design templates. Different models must then be made to show clients. When any changes are made, care needs to be taken that all documentation is updated.
As noted, BIM allows all of these specialists to access information in the format that they need without the requirement to duplicate the data. The collective utilisation of a single dataset means that edits made in one format are automatically propagated throughout the system, removing the need to update different drafts as plans progress. Approaching design through database storage further removes the need to manually produce most other end-product design documents such as schedules, colour filled diagrams, drawings and 3D models. These can all be rendered automatically from the BIM database.
BIM means that:
- Greater iteration can be embraced during the design phase.
- Teams are allowed to work more collaboratively and are no longer required to waste time cross-checking documentation and files.
- Specialists are more easily able to provide input across all areas of a project.
- The amount of time it takes to develop a plan is reduced.
- Workflows will produce fewer errors and require less oversight.
For renovations, a solid model can be created using laser scanners and point clouds in a process known as scan-to-BIM. This provides the opportunity to upload that data into a BIM database, and have information added to it by architects, engineers and designers.
Point cloud produced 3D models combined with BIM database architecture deliver many of the collaborative planning benefits brought by ‘design-first’ BIM. It also removes the need to repeatedly visit a location during planning. One team can scan a location and then relevant specialists can analyse that data in the office when needed. Teams can collaboratively work on the same data from multiple locations and review information from different offices with a level of specificity that would traditionally be limited to on-site inspections.
2. BIM provides a stable platform for computer simulations and 3D models
A BIM database not only improves collaboration, it provides a store of architectural and design data that can be used for 3D modelling and software simulations. These programs can be used for design and structural purposes, allowing for the creative deployment of new materials and design concepts. Options include:
- Adding paint to walls.
- Adding interior features.
- Simulating sunlight at different times of day.
- Investigating the impact of an earthquake.
- Testing the structural viability of an experimental plan.
The ability of architects to both see and test their plans before construction is enabling more innovative project designs and improved plan efficiency. Infrastructure projects can be tested for long-term safety. Iterative assessments can be undertaken to achieve best practice designs, cheaper construction models and efficient use of materials.
3. BIM enables clients to engage with projects prior to construction
The 3D models you can use for design purposes also make it easier to share ideas with clients. 3D modelling makes it easy for individuals without specialist architectural training to view plans and visualise the final result. Even people in the construction industry struggle to accurately interpret architectural drafts.
Having a 3D model has become par for the course in construction. It is possible to invest time in 3D modelling without BIM data. But BIM creates 3D models as an automatic part of the design process. It is simply one of the ways in which your data can be presented.
BIM enables you to design plans and then present them for review by clients or others without specialised architectural training and without extra planning. The 3D model created allows open accessibility, enabling anyone to explore or even edit, if they have the correct permission. This helps design teams, modellers and architects become more proactive in their workflow with clients on construction projects.
4. BIM follows buildings throughout their lives
BIM schematics aren’t only useful to construction teams; they create the foundations for a true digital handover. A database of all the relevant information about a building or facility is passed on to the building manager at the end of a construction process. This allows building managers to easily acquaint themselves with a building and learn critical information about the facility they have been tasked with operating. It will include much more information than is included in a traditional architectural draft; more importantly, that information can be more flexibly accessed.
For example, in the event of a leak, a building manager could explore that area in a 3D model, look for water mains, electrical hazards and other potential dangers and/or the source of the problem. This will enable repair teams to enter a scene with foreknowledge of hazards, obstacles and repair goals. This digital data can be updated throughout the life of a building, and continue to provide relevant and valuable information to anyone seeking to upgrade, repair or renovate the facility.
Bonus Fact: BIM is more than just a design
The central characteristic that makes BIM special is its database storage methodology. Creating a single source of truth for design allows for collaboration, modelling and streamlining of workflows. However, it also makes it easy to overlay many more pieces of information, a process captured by the terms 4D, 5D and 6D.
- 4D: construction sequencing. This data is added to components within the model to provide detailed information about build order. These can progress in complexity as construction is undertaken.
- 5D: cost. BIM allows for the overlay of acquisition and installation costs, improving the accuracy of construction cost projections, and better itemisation of that information.
- 6D: lifecycle information. Cost projections can be extended beyond upfront fees to estimate maintenance and operational costs, allowing for better projections regarding the whole-life cost of an asset. This can also contain critical information about maintenance and replacement cycles to simplify the upkeep of a structure.
Each of these areas of information have historical analogues within legacy construction planning. What makes BIM different is the centralisation of this information and the simplicity with which it can be accessed. Fundamentally, BIM transcends a simple design to deliver a construction and lifecycle manual — simplifying the entire process and improving the accuracy of projections.
BIM delivers visibility, collaboration and workflow efficiency
BIM improves collaboration while reducing errors. Documentation can be produced automatically and workflows can be accelerated. BIM produces 3D models of designs. This widens the accessibility of the data and enables non-specialists to engage with (and even edit) building designs.
3D modelling, more generally, has brought tremendous improvements to design and construction. It provides the freedom to experiment with ideas digitally before sinking money into physical assets. Architects and engineers are able to experiment with new materials and push the pragmatic limits of design without risking physical construction.
BIM is about taking these 3D models and collapsing that valuable data into a single editable database. What’s more, BIM follows a building throughout its life and continues to add value to all those who interact with it for years to come. It provides valuable information to those seeking to undertake renovations, and point cloud scans of an existing site can be produced to deliver BIM-like benefits to contractors making updates to older structures.
Fundamentally, BIM is the future of construction. Naming terminology might change, and the exact specifications will evolve. But the move towards single-source-of-truth/database storage brings so many benefits that it’s an inevitable transition which has already begun. If you want more information on how BIM can benefit you, check our in-depth guide here.
Tags: bim



