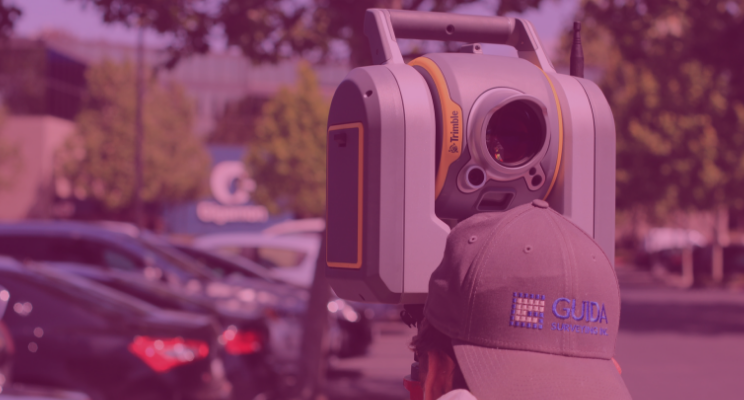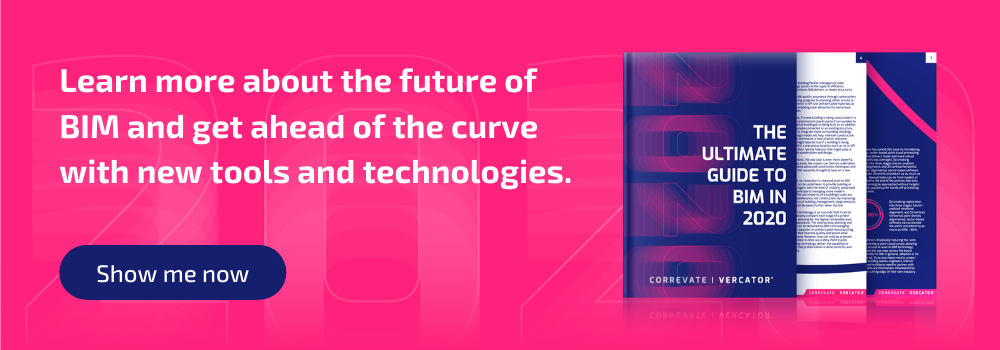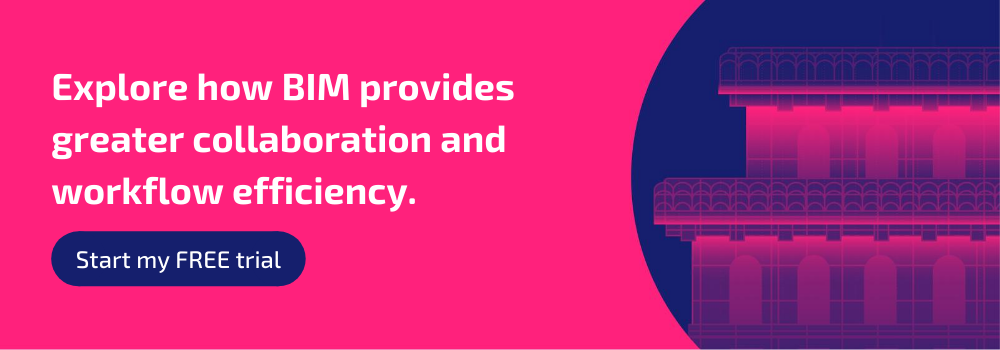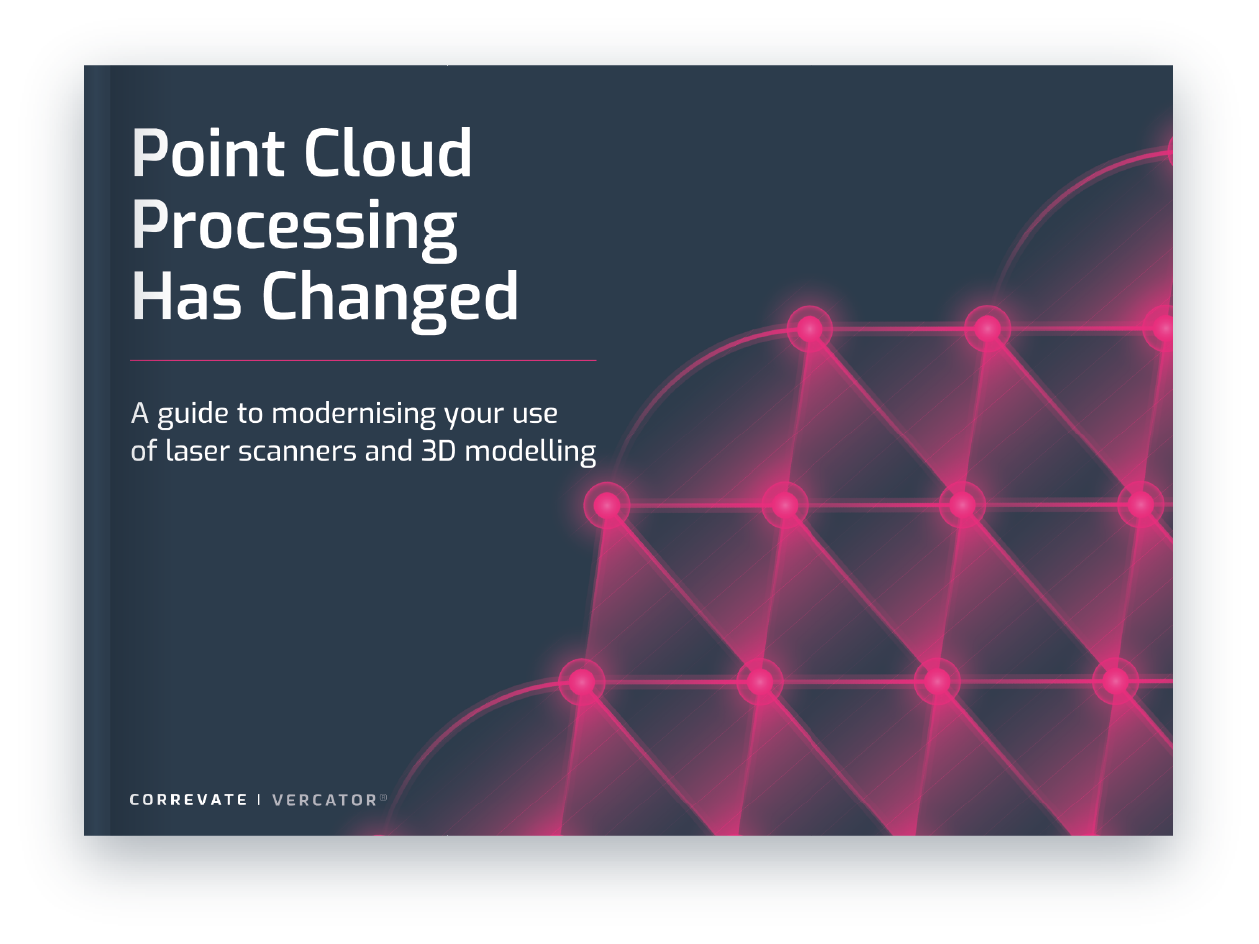BIM-to-field workflows

Using point clouds and robots to transform the construction industry
BIM (Building Information Modelling) is the future. It is the process to build and link the digital representation of a building to the real-world. It becomes the shared knowledge base which ensures cost-effective and reliable decisions throughout the building life-cycle, from earliest conception to demolition.
To really get the most from BIM, you need to use it to guide your construction process, not simply plan your project. That’s what BIM-to-field is all about. Let’s explain.
What is BIM-to-field?
BIM often starts with the capture of existing conditions on the construction site using a 3D laser scanner as the basis for the model. BIM 3D models are then created around point clouds, and construction layout points are added to make installation and monitoring more efficient and accurate.
Done well, BIM integrates scanning of the site throughout the construction process to ensure the real world is represented in the model and vice versa. You can use LiDAR to scan each stage of the process, and then compare that to BIM data.
This scanning/cross-checking is known as field-to-BIM (or more commonly Scan-to-BIM). BIM-to-field is the mirror image of this process, where BIM data is downloaded validated on-site using a scanner and then fed back into the model.
Ultimately, BIM-to-field is about guiding your construction project. Projects can provide abundant amounts of data, but data is of no value on its own — unless it’s used to compare planned conditions to the actual conditions.
Installation speed, accuracy and quality control can be significantly increased by connecting the scanning technology to the BIM process in this way. For example, when:
- installing pre-fabrications, such as air conditioning or ventilation systems
- or ensuring correct placement of pipe hanger or pipe sleeve locations
How to create a BIM-to-Field workflow
One of the most important process benefits when using 3D building information modelling is to enable the sharing of detailed design information before and during site work.
BIM-to-field combines mobile technologies to deliver information via users’ mobile devices as well as deliver product and process information directly onto workspaces in the field. In the field, the project team can capture point clouds during construction for as-built and quality assurance. This cloud-based collaboration process is highly efficient and accurate, reducing rework and risk substantially.
But how do you get your BIM-to-field process underway?
Step 1: Move to BIM Level 3
In the UK, the BIM Level system was created to accompany the BIM Level 2 mandate for all publicly funded construction projects. In order to enable the procurement process, this saw the creation of BIM Levels 0-3.
The industry struggled to come to terms with the full implications of BIM. There was a certain amount of confusion about these levels, which led to a great deal of BIM washing. With the benefit of hindsight, it’s clear there was not a comfortable journey from Level 0 to Level 3. BIM Level 3 can be considered a top-down process — Level 1 and Level 2 are bottom-up.
BIM Level 3 is a database-first model. Without BIM Level 3, there would be no process in place to be able to update the model with data scanned from the field or to provide model data to be verified on site.
It is not a matter of digitising information, but making information freely available across BIM platforms. All data accessed should then be shared, and presented in different ways to different stakeholders.
Step 2: Incorporate cross-check with Field-to-BIM
For the field team, the BIM model can provide:
- Early-on clash/interference detection facilitate a more effective coordination effort. Through this effort, field conflicts can be reduced to almost zero, reducing the number of RFIs, design rework and the number of change orders.
- A well defined logistic plan which includes trailer placement, crane management, lay down areas, temporary utility routing and delivery routes.
- Safety plans presented in visual formats.
Underpinning this process is multi-stage, vector-based processing which makes this cross-check far easier and more cost-effective. Laser scanning is a huge part of BIM. It allows for less time verifying and more time planning.
Step 3: Plan to Automate with robots
While robots won’t take over building sites any time soon, examples are beginning to emerge, from automatic bricklayers to massive earthmovers. As far as BIM-to-field is concerned, the automated measurement of on-site tolerances and synchronisation between the site and BIM model is an area that may be the first for robots to crack.
An example is robotic marking systems, where automated systems project BIM information directly onto the work surface. A robot would travel the work area applying paint or other marking material directly onto the surface. Site environment generally constrains such applications. The floors need to be clear and the quantity of layout work needs to be large enough to justify their setup costs.
The robot, in this case, would be a combination of a laser scanner, an angled adjustable projector, and a camera. The system then can use LIDAR and the BIM model with Simultaneous Localisation and Mapping (SLAM) to project images containing the information onto the work surface. It calibrates the projection keystone correction parameters using image analysis.
BIM-to-field appears to offer many opportunities for the use of new commercially viable tools. Robotic total stations are already being deployed to assure site build quality matches the design. Here are some technologies that bode well for a more automated future:
- Multi-stage, vector-based processing and imaging technologies
- Localisation
- AR/VR projection
When tied to management software such as Autodesk BIM 360, they offer a glimpse of the future.
BIM is where things are headed. It provides a single-source-of-truth platform that allows data to be viewed flexibly and enables greater collaboration in the construction industry. It makes everything easier, more accurate, and more effective — from collaboration to technical execution.
BIM-to-field is a vital component in BIM’s long term success especially in the move to Level 3. It is all about better deploying BIM.
Tags: bim


