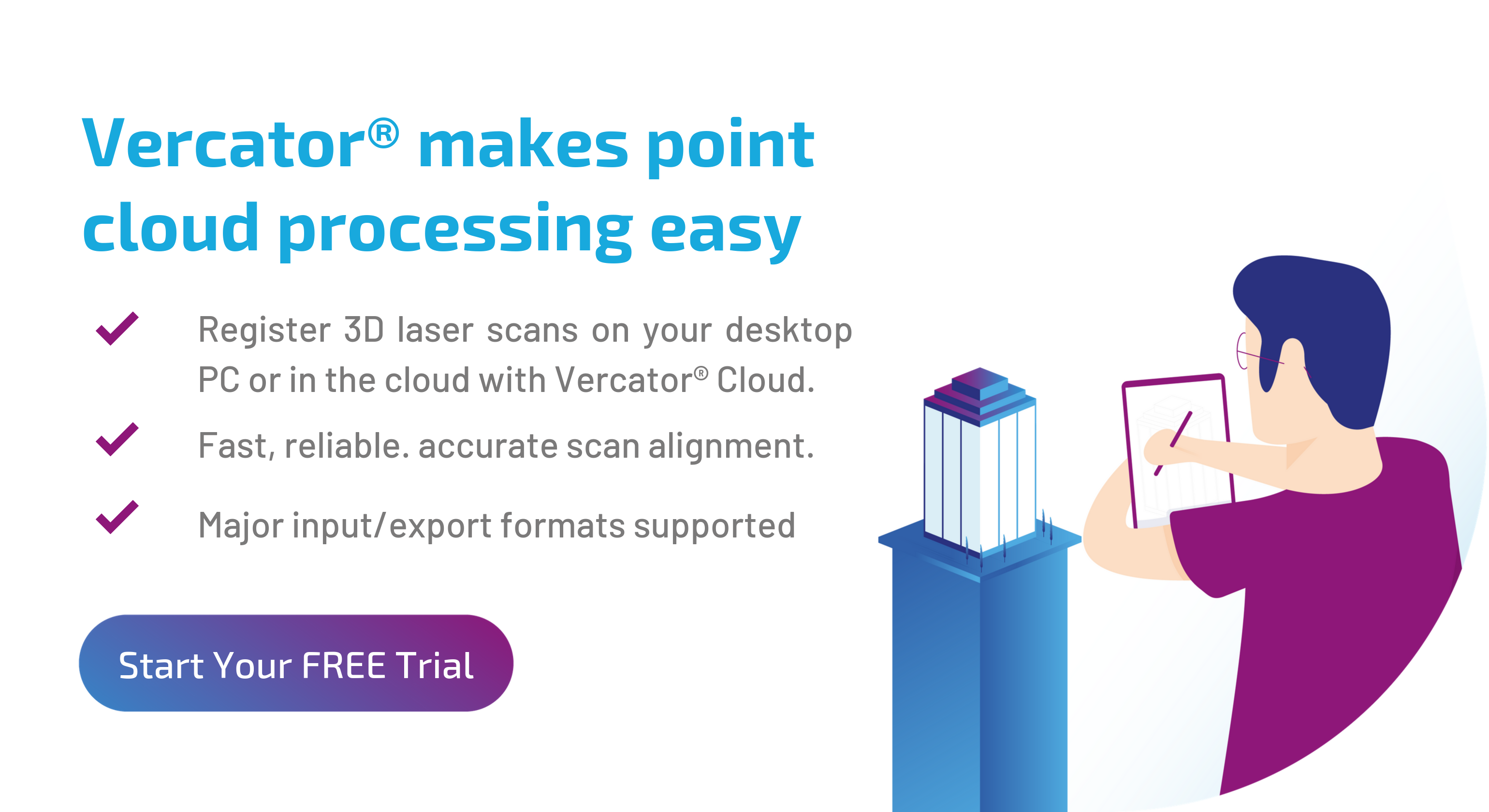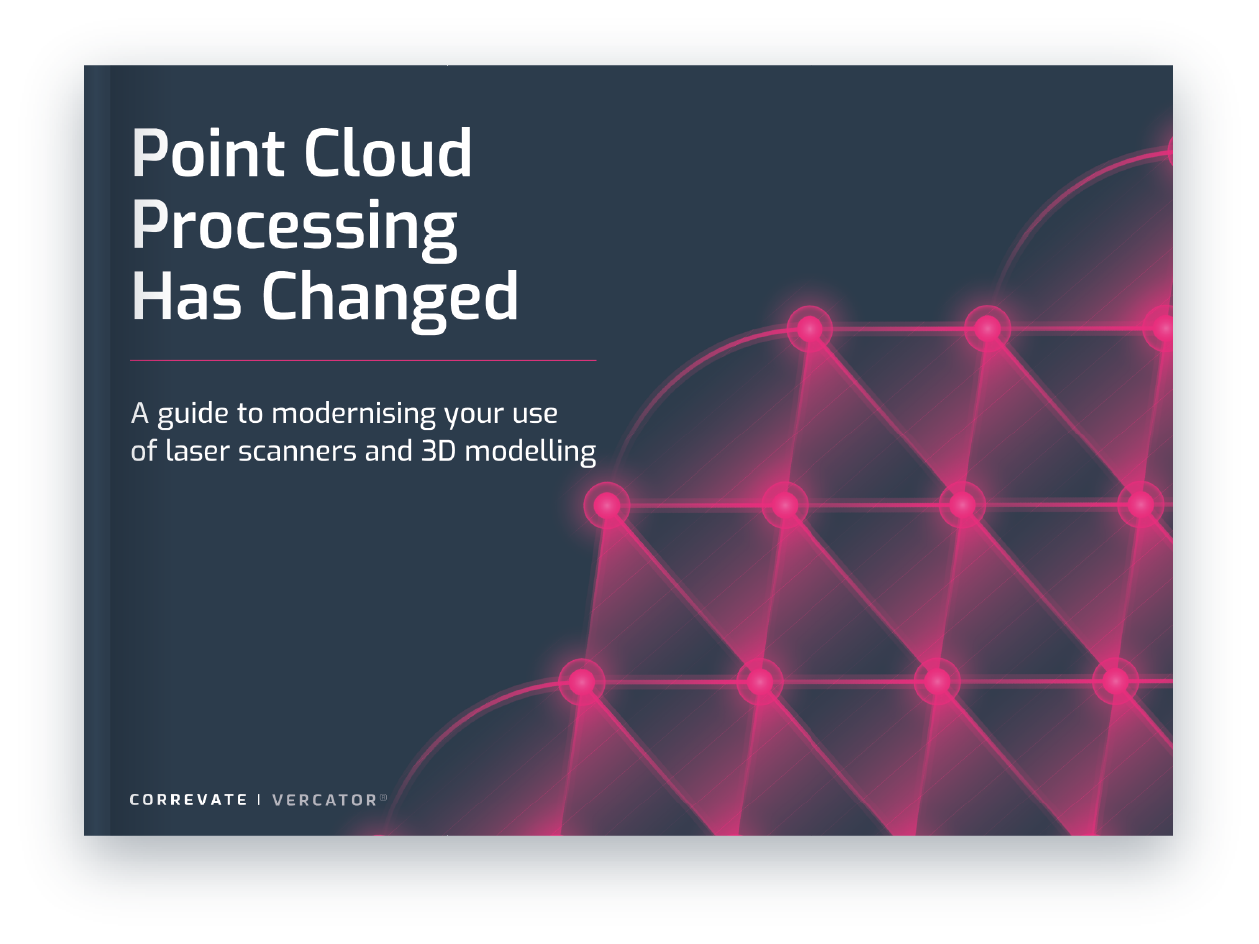How architects can use BIM in 2020

Transformations in surveying and digital modelling are creating new opportunities for architects. At the heart of this change is BIM (Building Information Modelling), a digitally-enabled cultural process of collaboration and information sharing.
The current need to accommodate remote workflows is placing strain on traditional construction projects, and BIM is perfectly placed to support that change, while delivering interesting possibilities for architects prepared for the future of design.
Taking full advantage of these advances, however, is complicated by imprecise definitions that make it difficult to identify what is new and what is just the rebranding of old processes and technology. The power of BIM, specifically, is obfuscated by competing and ‘graduated’ definitions.
We will explain what architects need to know about the different kinds of BIM and the transformational outcomes ‘true’ BIM can offer to improve workflows and allow for the development of experimental designs. We will also look at how to bring BIM into closer touch with physical spaces, and what that means for pushing the boundaries of architectural experimentation.
An architect’s crash course: What is and is not BIM
In 2002, AutoDesk wrote a white paper entitled ‘Building Information Modeling’. This detailed a vision for a new method of construction collaboration that focuses on database-first technology. This popularised the use of the term ‘BIM’ and defined the technology that is often used to describe the benefits of ‘BIM’. In reality, however, everything from 3D models to digitised architectural plans get labelled as BIM, and most of these technologies are not transformational.
UK Government guidelines and BIM
In April 2016, the UK government created the ‘BIM Level 2’ mandate for all publicly funded construction projects. This accompanied the creation of UK BIM Levels 0-2 guidelines, with a proposed and still ‘undefined’ BIM Level 3 category.
In 2019, the UK joined ISO standards. This changed some of the terms, but the reality is very similar. BIM Level 2 is now covered by ISO 19659-1 and ISO 19659-2, which correspond with legacy UK standards BS 1192:2007 + A2:2016 and PAS 1192-2:2013. BIM Level 3 still remains undefined.
These standards are important for quality control and regulatory guidelines — but they actually obscure what is being discussed. What’s more, none of them really cover what BIM was meant to be. Although they represent important improvements to collaboration within construction, all of these terms arguably fall within the definition of ‘BIM-washing’ — and are simply appropriating the term.
The original UK BIM Level 0-3 definitions actually provide a far more straightforward framework for discussion of the outcomes BIM can deliver.
- BIM Level 0: effectively describes computer-aided designs (CADs).
- BIM Level 1: describes digitally shareable ‘object-oriented’ CADs.
- BIM Level 2: requires limited collaborative capabilities. This includes making all utilised CAD software capable of exporting to one of the common file formats such as IFC (Industry Foundation Class) or COBie (Construction Operations Building Information Exchange) — allowing for the creation of a ‘collaborative data environment’ (CDE). Files can be shared and edited by all team members.
All of these categories of ‘BIM’ are rooted in the same graphical representation of traditional architectural data. Any changes made must be cross-checked and manually propagated across all of the other files (schedules, framing and bracing diagrams, isometric drawings etc.) that remain separate.
- BIM Level 3: is defined by database-first storage. All information about a building is captured communally, and then graphical representations are created using that common data. Although each individual may interact with data in a very similar way to BIM Level 2, how that data is stored and shared is basically reversed.
Why BIM Level 3 is the only real BIM
All of this is important because the value you can extract from a BIM system is directly related to what that system actually is. Although BIM Levels 0-2 do improve collaboration, they don’t really change how architects can operate within the wider construction team. The real change is that architects can now call their old CADs BIM.
By starting with the information about a building and then presenting that information graphically, BIM Level 3 converges the many formats that architects, structural engineers and builders use to do their jobs into a single database. Each is enabled to use and contribute to the same database and then retrieve only the relevant information in the format that they are most familiar with viewing. Most critically, edits made to a plan in any one format are propagated throughout all other files because each file is simply a different presentation of the same data, not an independent dataset. The entire exchange can be automated and simpler to use for everyone involved.
What BIM delivers to architects
On the face of it, architects are able to engage with their drawings and models in the way that they always have, but the level of collaboration, input and streamlining of processes dramatically improves workflows. New options for assessment are also created, opening up new prospects for de-risking projects and delivering superior outcomes and processes.
Modelling and testin
BIM delivers a platform for the hosting of 3D modelling and structural assessments. Architects are able to experiment with designs and materials, efficiently input that data into structural physics simulators and test the viability of plans or the impact of an earthquake, etc. Critically, all of this information can be cross-checked by structural engineers and any inputs made are automatically propagated across all files.
Collaboration
BIM creates a more collaborative work process with fewer administrative steps, allowing everyone to focus on developing and delivering the best product possible. Iterative testing is made easier, creating new standards for best practice designs, cheaper construction models and efficient use of materials.
Client communication
BIM delivers a way to pitch projects. In addition to creating 3D models for structural purposes, 3D models can be used to showcase designs, even linking with virtual reality (VR) headsets to enable clients to explore a building on their own. BIM Level 3 delivers improved communication within teams and across client relationships.
Bringing BIM in touch with physical space
BIM Level 3 sits at the current apex of 3D modelling. But any modelling tool is limited by the inputs that can be made. The flip side of 3D modelling is 3D point cloud surveys powered by LiDAR. Together these technologies deliver powerful opportunities, and just like the 3D modelling, the surveying community is undergoing something of a renaissance that is generating greater access to 3D models and allowing for their use in new ways.
For architects, there are three important possibilities to keep in mind:
- Point clouds can be used to form the groundwork on which design-first BIM schematics can be built. When operating in a geographically/topographically sensitive location (a cliff-side, a tight urban area, in proximity to historic buildings or designing structures connected to existing buildings), this can improve the utility of the model and increase confidence in success.
- Point clouds deliver BIM-style planning and coordination for renovations/reconstructions. Whenever an architect is brought in to undertake a significant renovation project, building on top of existing plans presents a challenge. For old buildings, not only are existing architectural schematics often not digital, they can be inaccurate. Being able to quickly conduct a point cloud survey will deliver an accurate, up to date digital model on which your modern BIM can be built.
- 3D laser scanning provides the ability to compare designs to output as construction is undertaken. This allows any discrepancies to be identified, errors rectified and eases the use of prefabricated materials. This enables architects to depend on different construction techniques during design and be assured in the success of the project throughout construction.
Each of these possibilities improves the versatility of BIM. However, points one and two are probably the more interesting — allowing architectural projects to be taken to the next level.
By itself, BIM allows architects to push the boundaries of structural design through collaboration with structural engineers and simulated testing. The ability to build designs on topographical maps and check designs as they go makes it possible to experiment with new methods of construction.
Finding the right surveyor
Point cloud technology delivers an immeasurably more efficient way to undertake 3D surveys than previously deployed traditional methodology. If you scan a site once, you gain a comprehensive data set that can be used many times — eliminating site revisits and streamlining workflows. We have a blog all about how to commission a point cloud survey if you want more detail. But the basics are pretty simple.
Cloud technology and improved registration algorithms are the big things changing accessibility. The ability to scale computing power on demand in the cloud allows surveyors to dramatically accelerate the registration process. Improved registration algorithms allow this to be exploited by creating ‘hands-off’ workflows.
The details here aren’t critical to understand. But, basically, each laser scan must be aligned with each adjacent scan. Legacy processes make this a labour-intensive operation — driving up costs. Architects should look to partner with surveyors that take advantage of the most advanced point cloud processing software to deliver the greatest value for money when commissioning a survey. Good buzzwords to listen out for are ‘multi-stage’, ‘vector-based’ and ‘cloud-based’ registration.
BIM drives creativity through collaboration
Even without looking at how point clouds and computer simulations can augment standard BIM workflows, removing the administrative burden of iterative design unleashes creative potential. The big challenge that architects face around BIM is making sure that single-source-of-truth is there. This is why we focused on definitions to start with. Architects might get involved in projects using ‘BIM’ only to find themselves using the same CAD enabled workflows they have been using for years.
To access the true potential of BIM, architects need to go beyond the BIM Level 2 ‘mandate’ and insist on database-first, collaborative software. By augmenting that with reality capture technology and cloud-sharing platforms, the possible outcomes are really still to be defined.
Tags: bim
.jpg?width=701&name=Correvate_Blog_Diagram%20(1).jpg)


