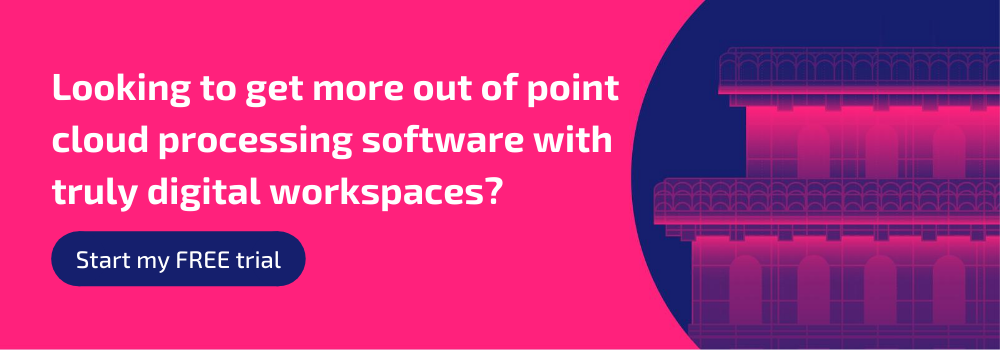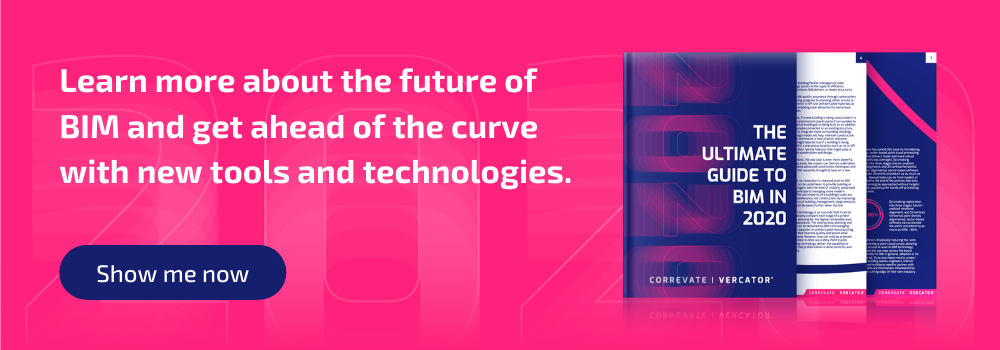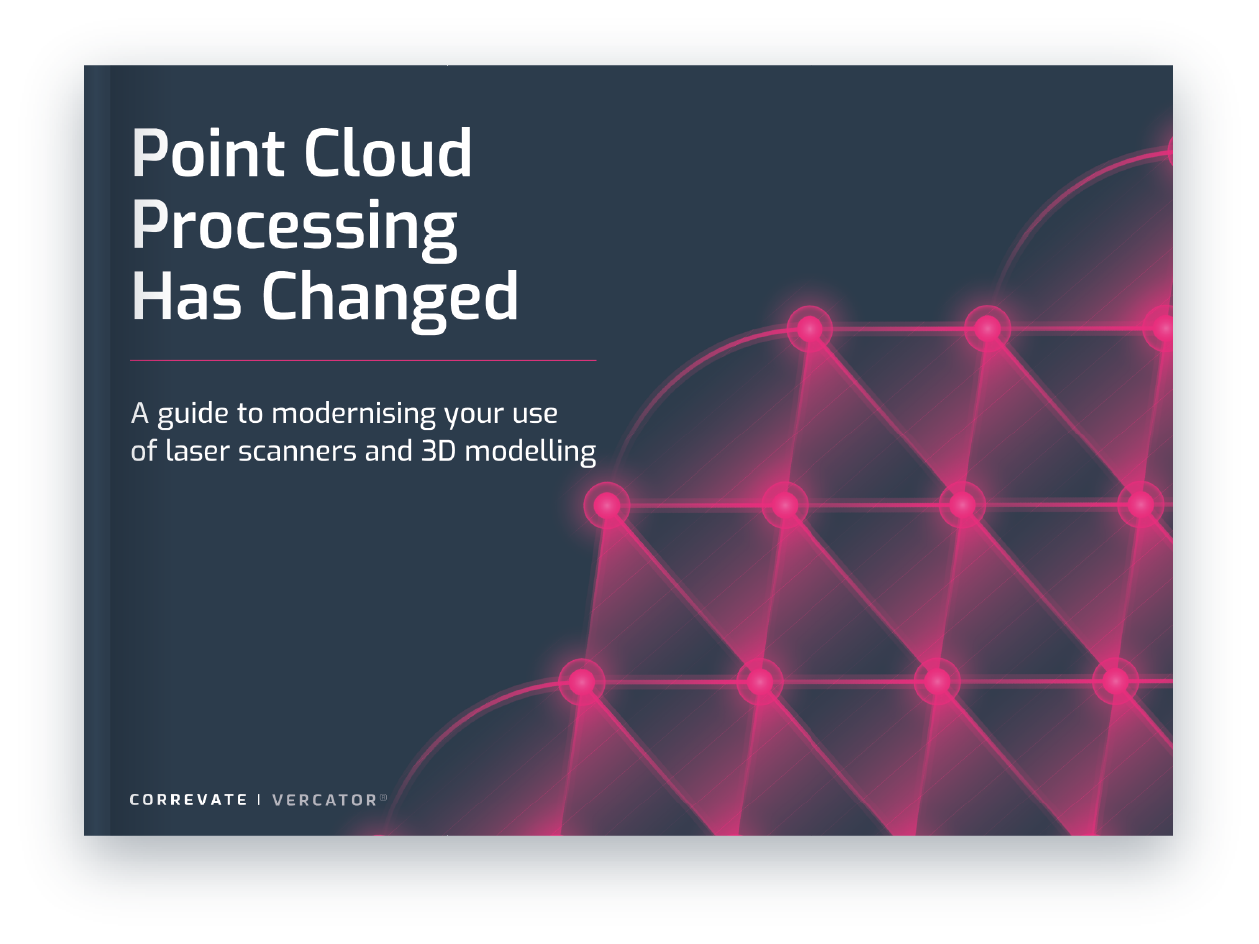LOD and BIM explained

Surveyors who are adopting BIM (Building Information Modelling) workflows have continuously faced challenges getting information exchange right — especially for scan-to-BIM.
It isn't easy to define at the early stage of a project:
- What information is needed
- For whom
- At what stages
- The accuracy and precision of measurements
- To what level of detail
This is where you need to choose the right level of detail (LOD) to match the stage of development,
There are really three uses of LOD:
- LOD as a general term simply describing level of detail.
- LOD with scan-specific elements; the precision of the scanner and colour, and is important for scan-to-BIM projects.
- BIM specific definitions.
To a large degree, the article covers the third definition — although it does touch on some scanner-specifics as well.
What is LOD?
At each stage of the project, BIM 3D models require clear definitions for the information needed by the client or asset owner, and for the standards, model elements, quantities, milestones and processes that will control its production and review.
In BIM, confusingly, you can abbreviate both Level of Development and Level of Detail as LOD, and they do mean different things. LOD, where “D” stands for detail, talks about the graphical information that is added to a model and is the area of interest for laser scanning.
The term "levels of development" was first used by the American Institute of Architects in 2008. In the UK, the CIC BIM Protocol defines the key development stages in the process. This is also abbreviated to LoD and is equivalent to the US definitions.
Note: PAS 1192-2 (now incorporated in BS EN ISO 19650) defines two components which make up the LOD definition:
- Levels of model detail (also LOD), which relates to the graphical content of models — this is where scanned data fits.
- Levels of model information (LOI), which relates to the non-graphical content of models.
In the UK, the combination of graphical LOD and the non-graphical LOI – are combined to create the Level of Model Definition (LoMD). The level of model detail needed in construction projects increases as the project progresses, developing from:
- Schematic design through to scans
- Creating a simple outline model of size shape location
- Fabrication assembly and detailed virtual construction
- An as-constructed Asset Information Model (AIM)
Suggested further reading:
Why is LOD important?
Precise definitions of methodology, tools and principles are needed to define the elements of information that are relevant to be exchanged.
Unless the purpose of a survey is well understood, it can mean vital information is missed or that too much information is provided. It may also mean that the accuracy required isn't met, which can turn into huge costs during construction.
Usually, the nature of proposed works will determine what should be captured, the level of detail that is modelled and the accuracy tolerance that is adhered to.
For a renovation scan-to-BIM project
It may be easier and cheaper to model a low level of detail initially from point cloud data. You can then raise the level of detail only in specific areas, pulling additional information from the point cloud that has already been captured.
For a construction project
The project will require potentially more site visits to scan progress at different milestones. Therefore there is scope to change the resolution and detail of the scans carried out as the project progresses.
What always needs to be kept in mind when scanning is that smaller file sizes make for easier processing and results which are faster to scan. One of the aims of BIM was to create just enough information at any particular stage of a project — but as we mention later, sometimes it’s worth being over-cautious in your scan resolutions.
Understanding your BIM LOD
Within BIM, the overall model is broken down in stages. Each stage has a quality check associated with it. The LOD will be decided by ensuring there is a sufficiently detailed work-in-progress model available for the client at that stage.
- UK LOD 1: A model of the requirements and site constraints. Building models are only block models at this stage
- UK LOD 2: The 3D model developed to a basic level. Area, height, volume, location and orientation are defined. This should also include orientation and cost information. In a RIBA Plan of Work, this is equivalent to stage 2.
- UK LOD 3: The next level of model contains major structural components and structural openings. This should capture generalised systems with approximate quantities, sizes, shapes, location and orientation — equivalent to RIBA stage 3.
- UK LOD 4: Suitable to generate survey plans, elevations and sections at 1:50 or 1:100 traditional scale. This is equivalent to RIBA stage 4 and contains pre-construction design intent representing the end of the design stages.
- UK LOD 5: The model is suitable for fabrication and assembly. It delivers accurate guidance on construction requirements and specific components, including specialist sub-contract geometry and data.
- UKS LOD 6: This is an “as-built” model, showing the project as it has been constructed. This is enhanced by additional non-geometric/parametric data and record information.
For a standard BIM process, you would effectively move your model through each stage of LOD. The Level of Detail contained in the model increases progressively through the stages. For a scan-to-BIM project, you need to consider the stage in which your BIM model currently sits, and consider the data capture specifics accordingly. Likely, scan-to-BIM technology will only be deployed within the last two-to-three stages of BIM LOD.
Laser scanner LOD and scan-to-BIM
When you start a BIM survey project, the first thing to do is to create a specification that details all information required by stakeholders, for example, architects and engineers. This ensures you capture all the necessary data when onsite surveying.
Laser scanner LOD references the precision of the scan, and the scan data being captured — e.g. does it include colour fills or object extraction to be used?
Note: The amount of time and therefore, the cost of capturing the data and creating the model will increase as the level of detail increases.
Suggested reading: How to commission a point cloud survey
There are many practical considerations needed to match your scans to the level of detail required within your BIM project. Here are a few issues to resolve as quickly as possible.
Can I exchange data in the required format?
Make sure your registration software is compatible with all common data sources and formats, making it simple to integrate into the BIM workflow. Consider the different point clouds file types and make the right choice.
What level of detail settings do I need on the actual scan?
Ensure your point clouds have a good enough resolution to capture the detail you need. A rule of thumb is to capture at greater resolution than the stage you are at, especially if access to the site is difficult. Also, try to decide on specific areas where you will need colour scans.
Can I easily transfer data?
It is important to look to accelerate end-to-end processes from scanner to outcome continually. A good solution to look at here is cloud storage, along with cloud processing and registration capabilities. The cloud gives you:
- Wide-ranging file sharing
- Anytime-anywhere access
- Keeping detailed records
The right processing software can also dramatically accelerate the registration process in the cloud, using parallelisation and advanced algorithms to simultaneously register multiple scans at one time.
Can I scan enough to keep up with project changes?
Producing different scans at different stages of a BIM project will put great demands on surveyors — especially if you are doing scan-to-BIM. Luckily, there are a number of emerging technologies that will change how surveyors work and engage with projects. SLAM (Simultaneous Localisation And Mapping) will take away repositioning of static scanners. Faster scanning will lead to new and exciting applications for surveyors.
Suggested reading: A 2021 SLAM Update For Surveyors
Can I process data to keep up with project demands?
Producing accurate and complete 3D point clouds requires multiple scans. The result is dozens, if not hundreds or thousands, of independent scans. This is even more true when you start to pull in emerging technologies like SLAM.
To produce an accurate point cloud that covers the entire area, you stitch together individual scans. Again, the right processing software can make a big difference, and so can the cloud. Multi-stage, vector-based software reduces this processing time to minutes, and frontloads manual tasks to take advantage of cloud-based scalability. Potentially you can deploy thousands of multi-thread processes in parallel through distributed cloud computing.
Taking advantage of these processing time savings to accelerate the whole process is where the Cloud comes into its own.
Suggested reading: Are You Ready For The Cloud? A Surveyor’s Guide to the Future of 3D Laser Scanning
Getting the job done
As BSI themselves pointed out; when applying BIM in practice, it’s always most important to focus on getting the job done as part of the delivery/process rather than its "name".
From a surveying point of view, level of detail will always be about the quality and usability of the scan that is captured and ensuring it is registered into a fit-for-purpose point cloud and usable at all stages of the BIM process. For BIM, level of detail comes down to the amount of data captured within the modelling process, and how it is presented to the end-users.
However, don’t forget that not all “BIMs” are created equal. There are different “levels of BIM”, and understanding these can make just as big of a difference as the level of detail captured within that model. If you want to learn more, check out our free Ultimate Guide to Building Information Modelling.
Tags: laser scanner, surveying, LiDAR, SLAM


